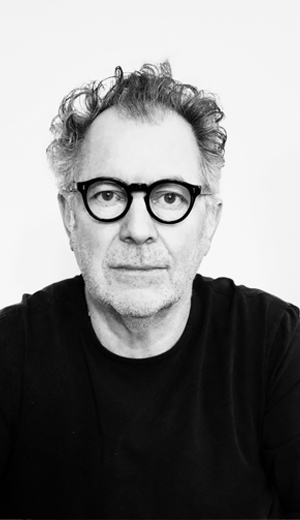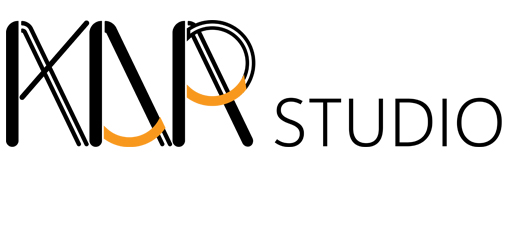Liidia, an Architect MNAL with a decade of professional expertise gained from architectural practices in Norway and the UK, is an integral member of our team. Her experience spans various project types, including cultural, healthcare, residential, and commercial buildings, as well as urban landscapes, predominantly in later project stages. Liidia recently contributed to the design of the New National Museum in Oslo with Kleihues+Schuwerk architects.
Having earned her education at Kingston University in London and being registered with the National Association of Norwegian Architects, Liidia brings a robust skill set and a wealth of knowledge to KAR Studio. Her organizational and communication prowess has allowed her to successfully manage design processes, collaborating seamlessly with both internal and external design teams.
Liidia is not only a creative problem-solver but also possesses a keen eye for detail, ensuring the delivery of high-quality work even on demanding and complex architectural projects. Her drive, supportiveness, and positive contribution to the social environment make her a valued team member, enhancing the overall dynamics of our collaborative workspace.








