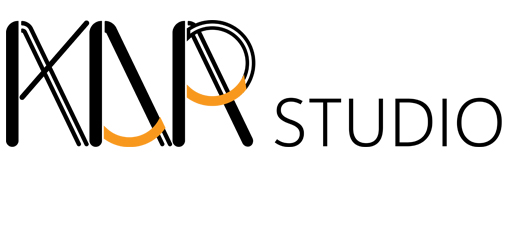Our feasibility studies and plot potential assessments determine the best use of your site. We evaluate planning and site constraints, and identify opportunities to maximize the value and potential of your land. As a result, you will know what you can build, how large it can be, and the best way forward for this particular plot.
We develop initial design concepts that align with your vision and submit pre-planning applications to gauge local authority feedback. This phase helps refine the design before formal planning applications. Pre-planning applications are not compulsory but are highly advisable in conservation areas or Green Belt. At this stage, we will establish if you require a full planning application or if the proposals can be submitted under Permitted Development Rights.
As the lead designer, we refine your design to ensure it meets all regulatory requirements. We prepare and collate all necessary information for planning application submission, coordinating the design with input from other consultants and ensuring compliance with relevant planning policies. We also handle listed building consents and work in conservation areas to secure the necessary approvals.
We produce detailed technical designs and act as the principal designer to ensure compliance with Building Regulations. We manage the Building Control approval process, ensuring all technical aspects are covered. We can assist you with the tender evaluation and contractor selection.
We oversee the construction process, ensuring that the project is built according to the approved designs and specifications. Our supervision includes regular site visits and coordination with contractors to maintain quality and schedule.
Our interior and furniture design services create cohesive and functional living spaces. We tailor designs to reflect your personal style, ensuring every detail enhances the overall aesthetic and functionality of your home.
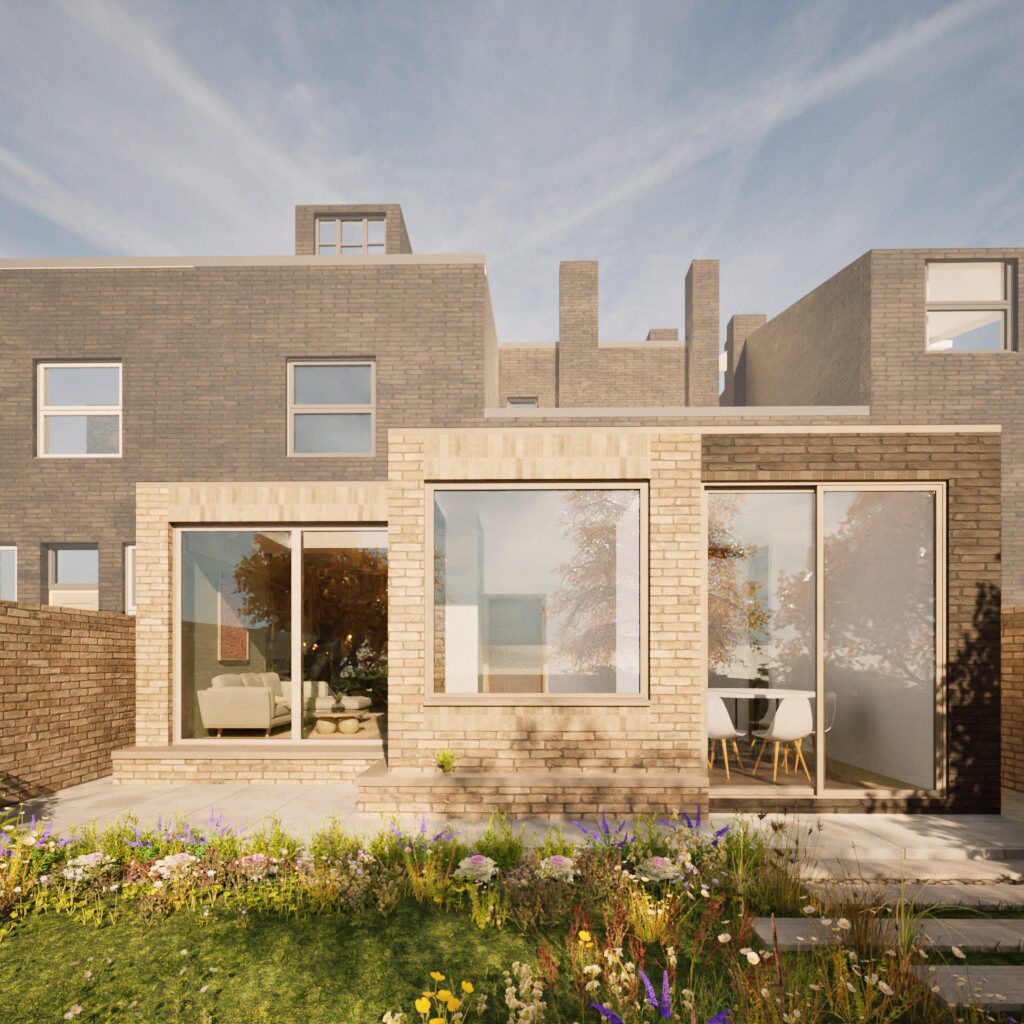
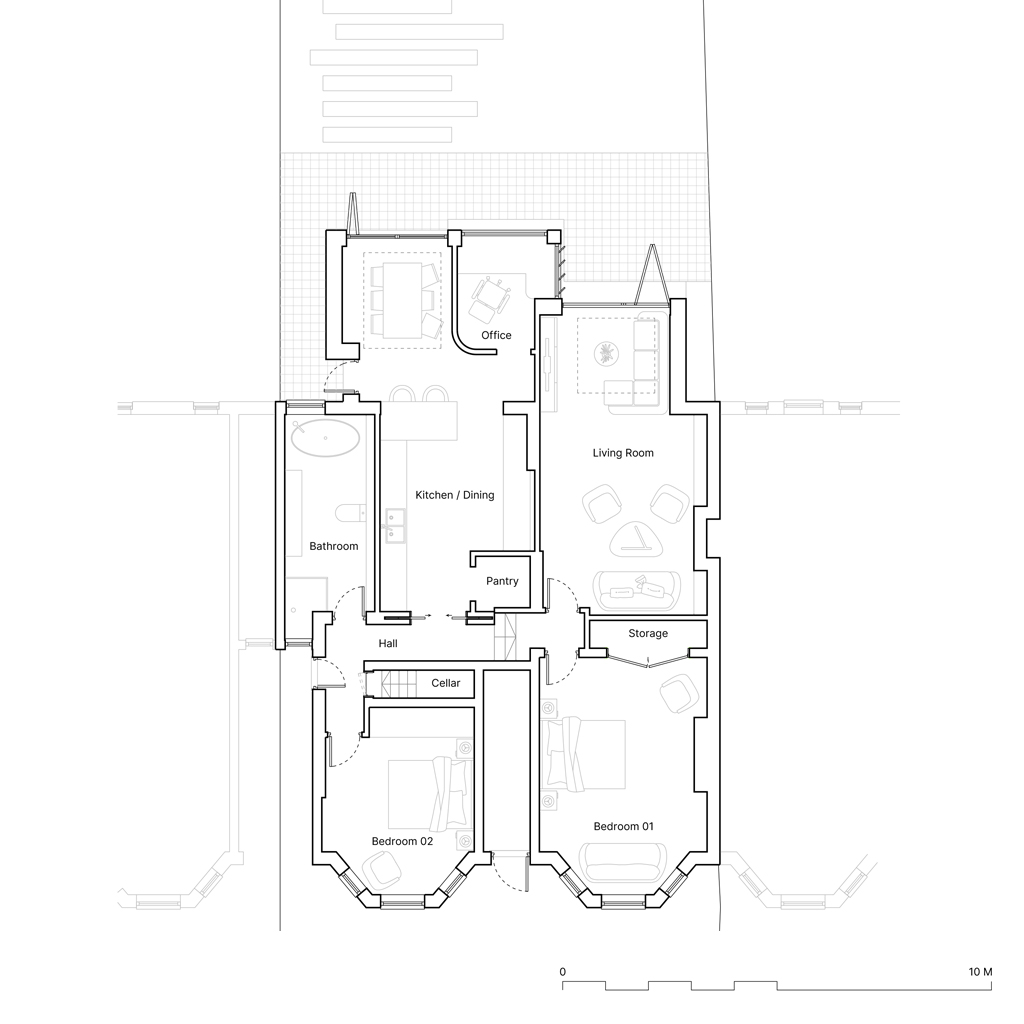

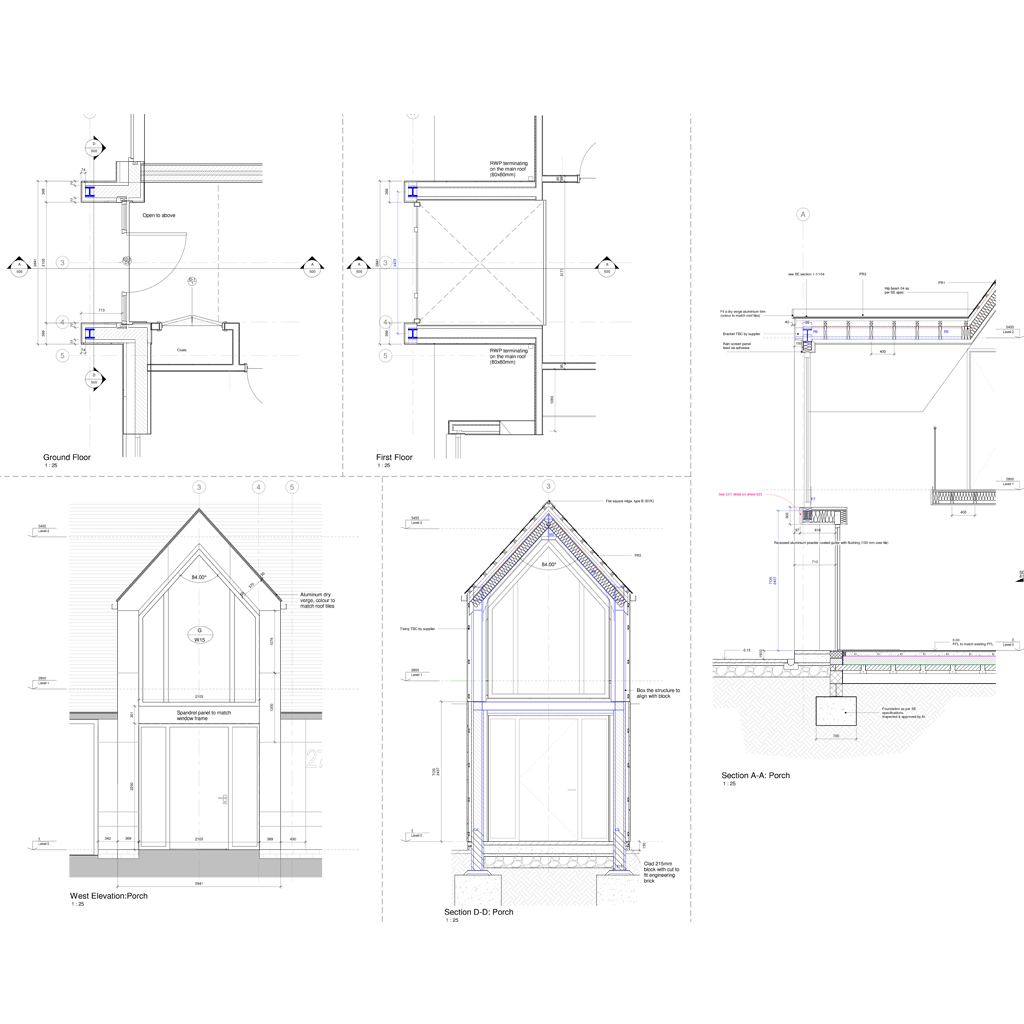
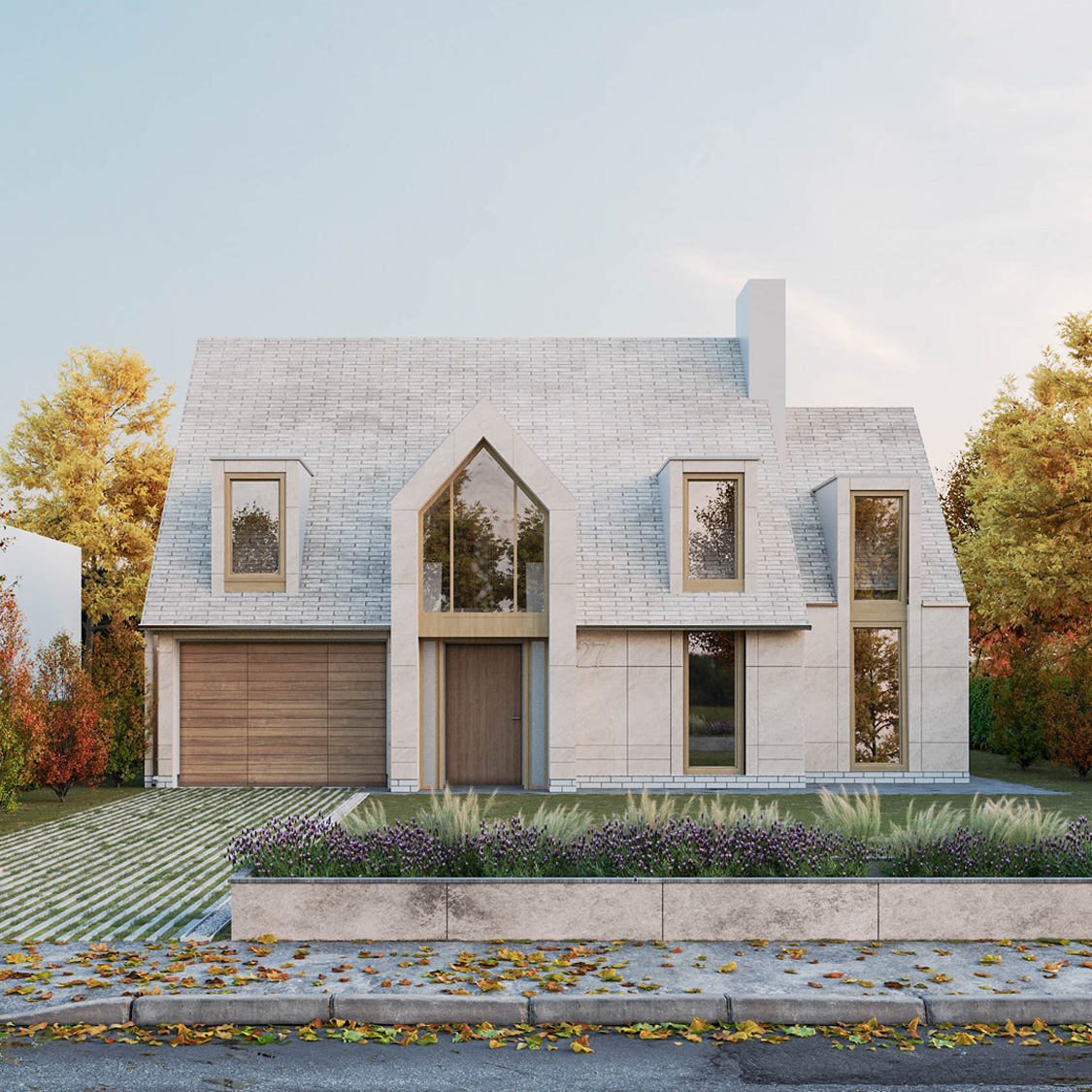
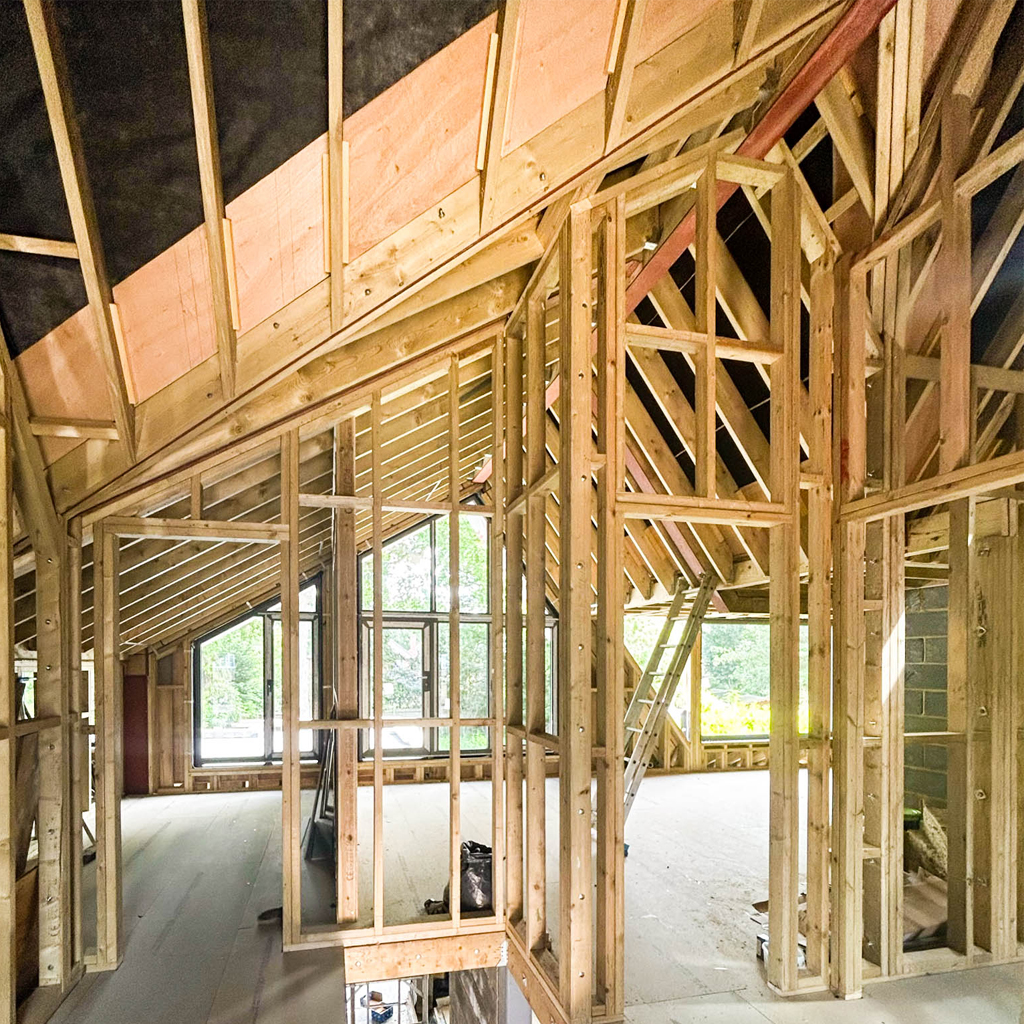
Through a series of engaging meetings, interviews, and enjoyable visual exercises, we embark on a journey to explore your passions, quirks, lifestyle, and family dynamics.
From our conversations and meetings, we build an interweaving matrix that includes all the things you want your home to be—emotionally, stylistically, and practically. All these discoveries will serve us as a brief to work with.
To make sure we’re on the same page, we use some cool technology that helps turn our conversations into visual concepts. We harness the power of our proprietary AI diffusion models, ensuring your privacy remains our utmost priority. Right from the project’s inception, we leverage Virtual Reality (VR) and Augmented Reality (AR) technologies, empowering you to provide confident feedback on the atmosphere of your future home.
Creativity is key, but so is keeping things within your budget. From the conceptual design phase, we actively engage with cost considerations, employing Quantity Surveying (QS) software to ensure transparency and adherence to your financial parameters.
At KAR Studio, we proudly hold the designation of being an RIBA Chartered practice. We follow all the good practices when it comes to the environment, our team, quality control, and keeping up with the latest in our field.
